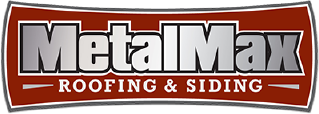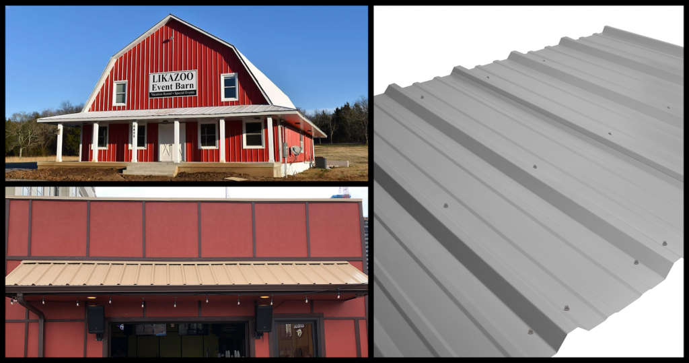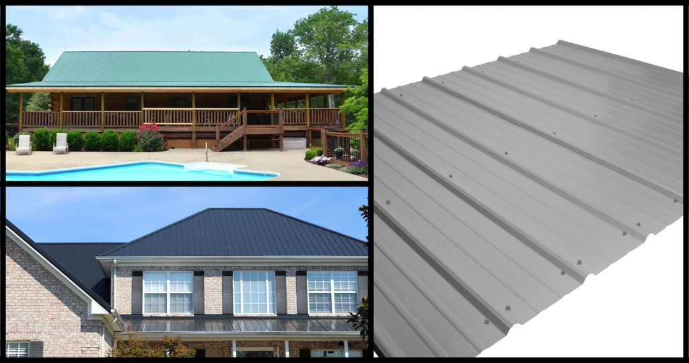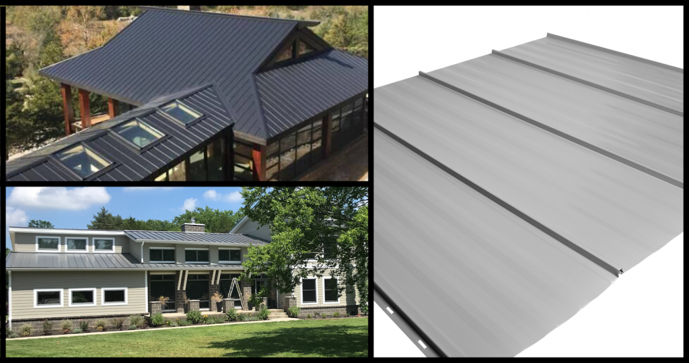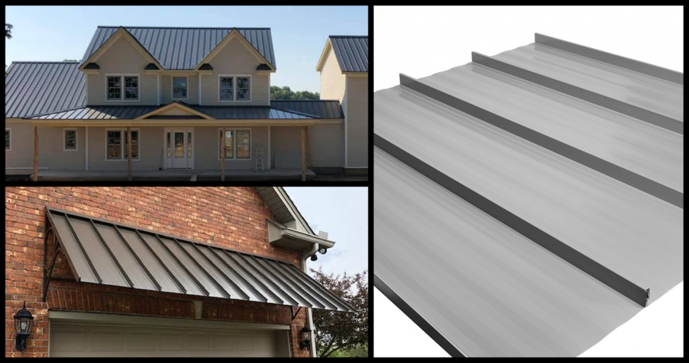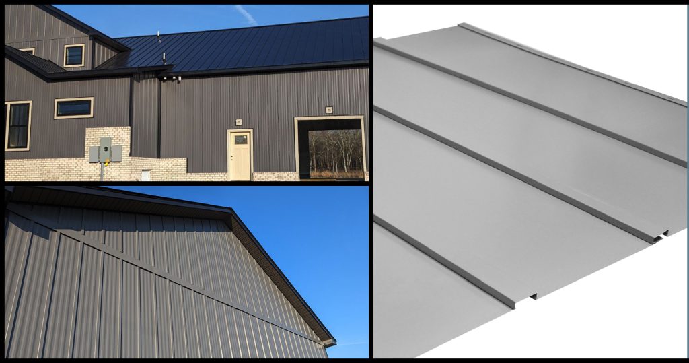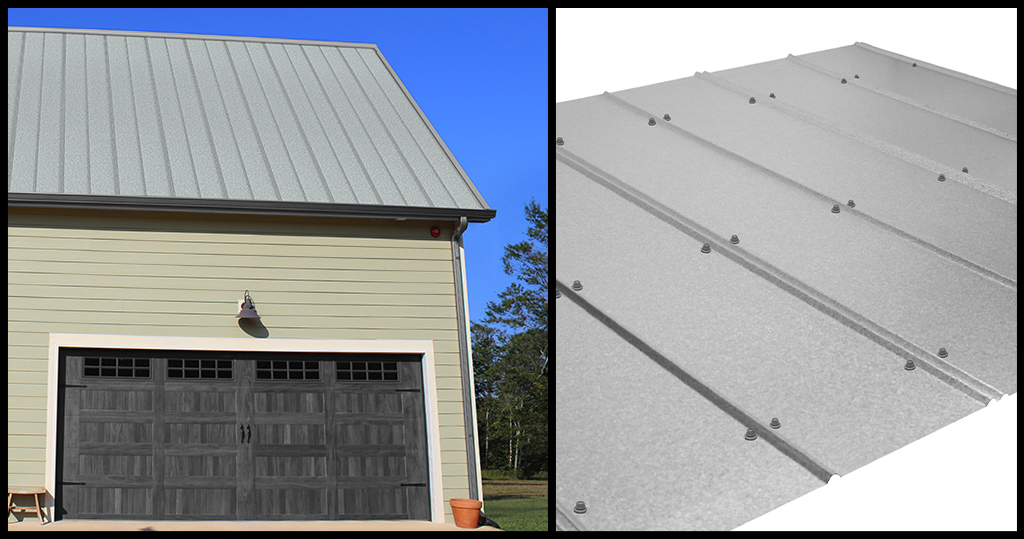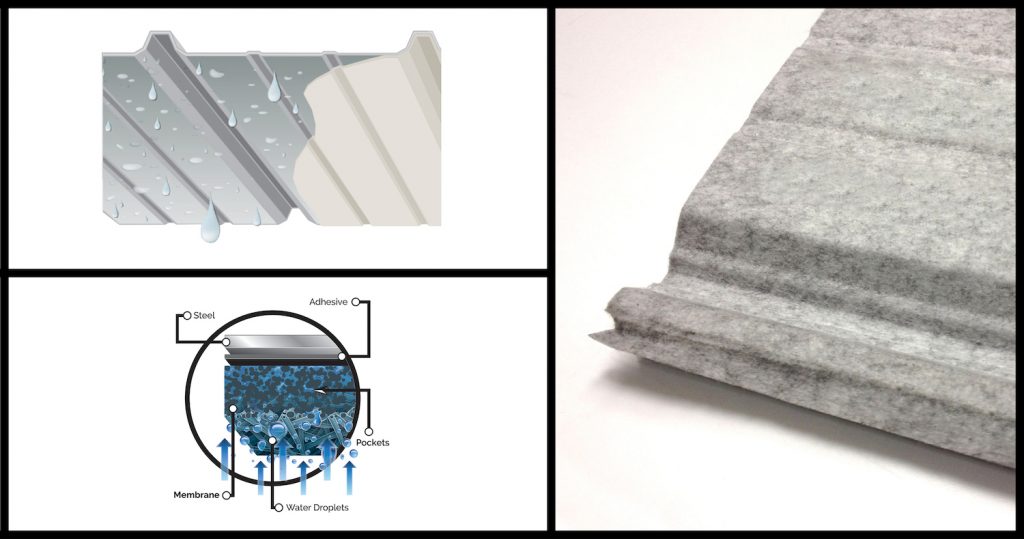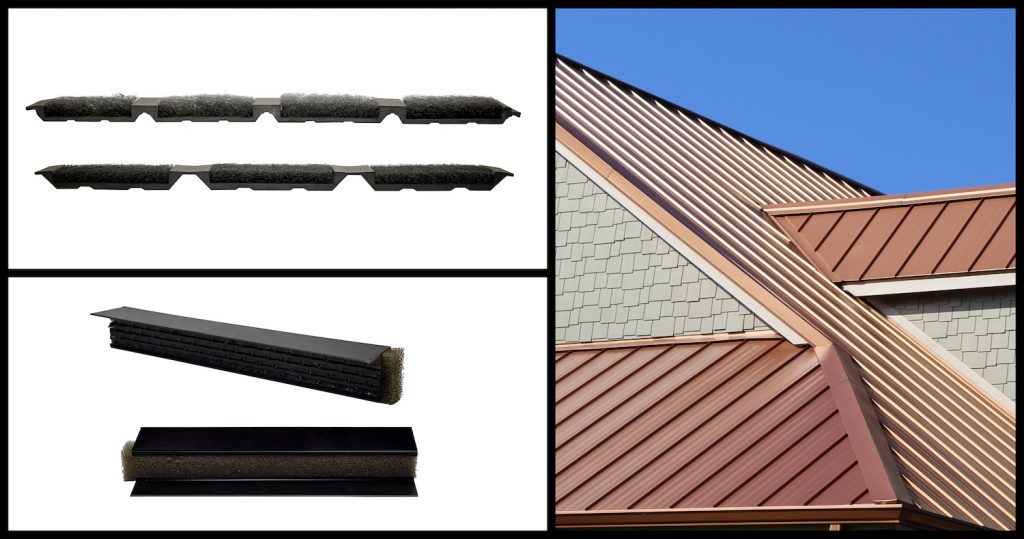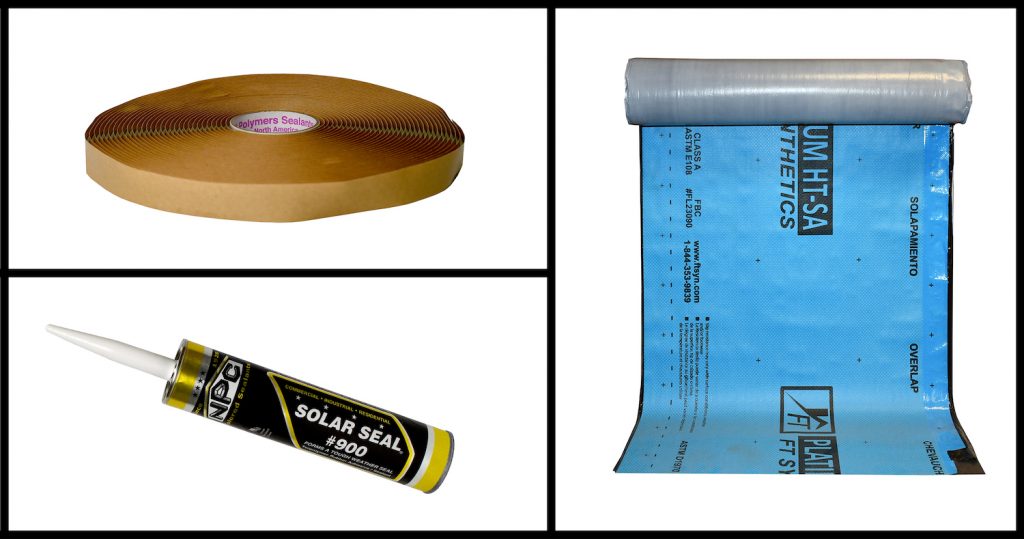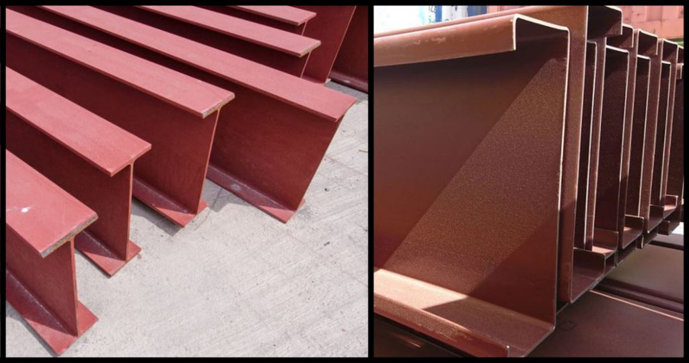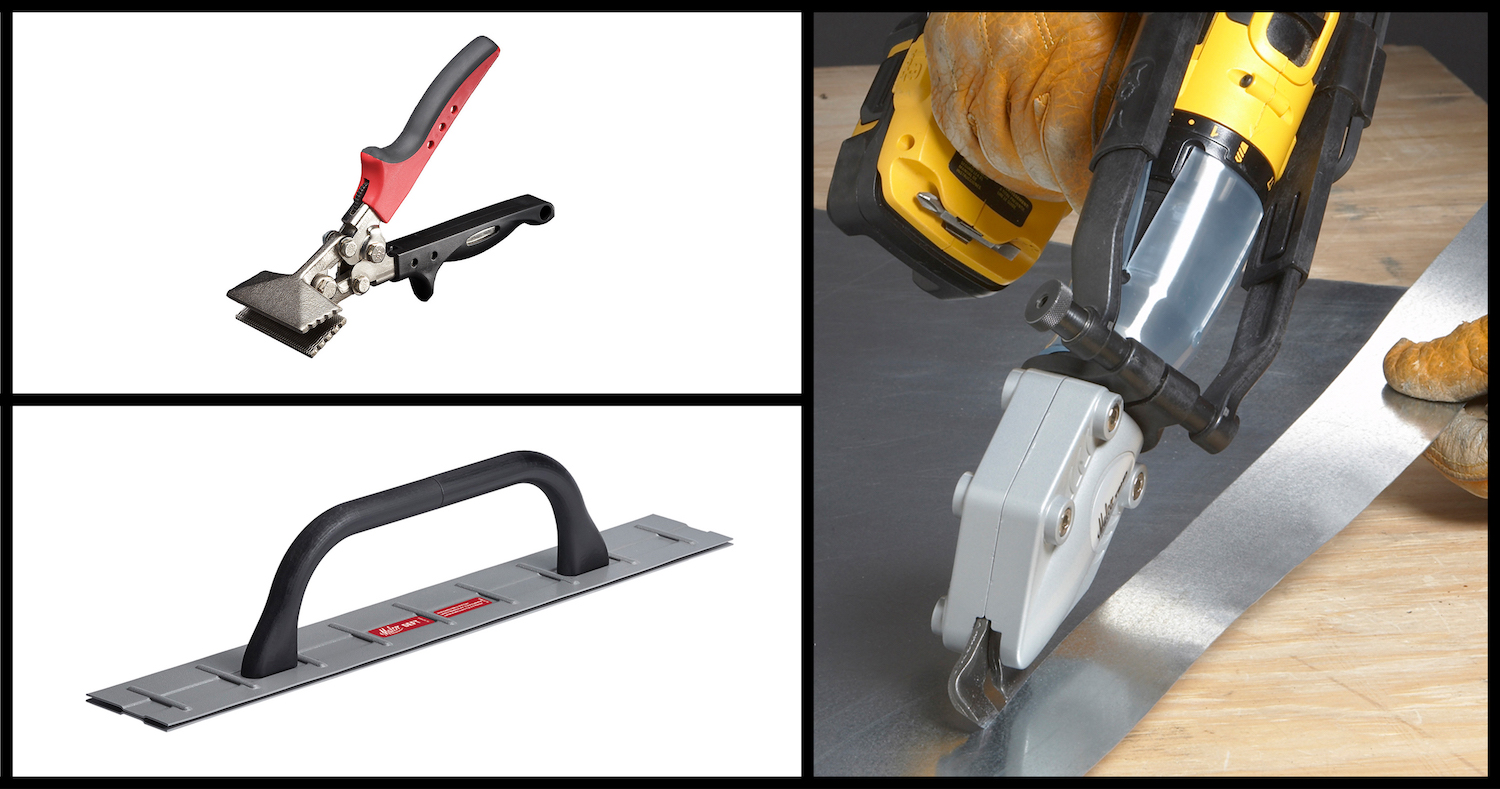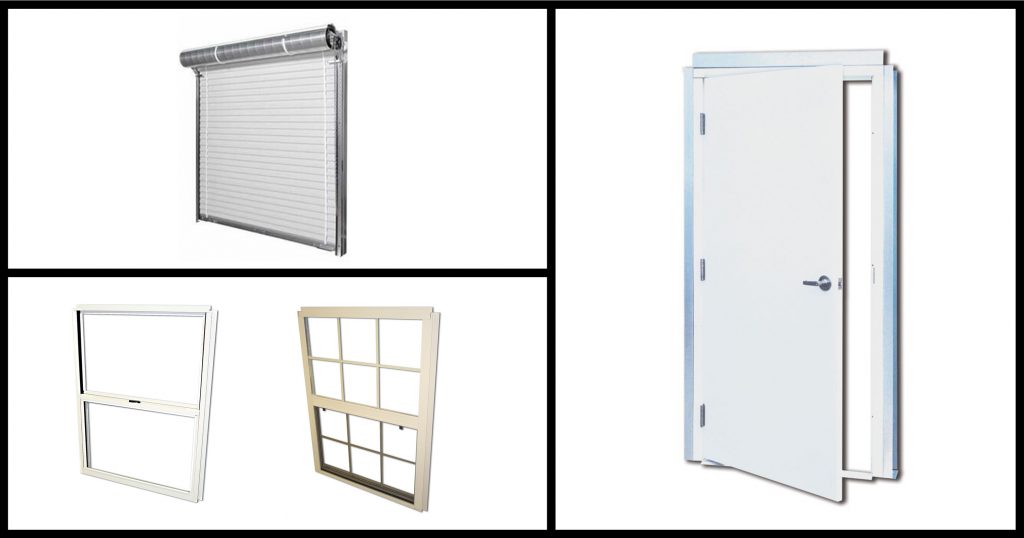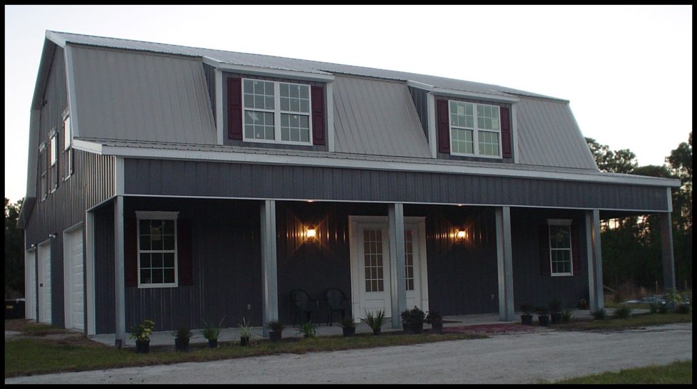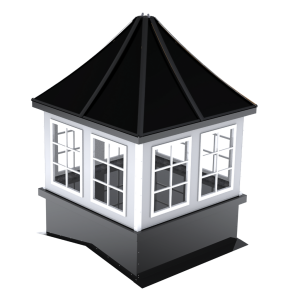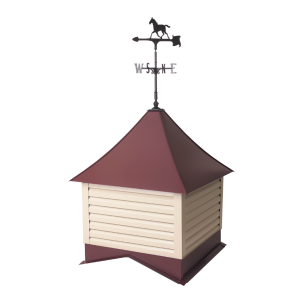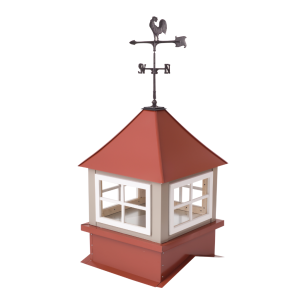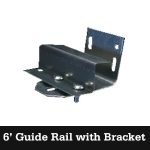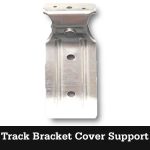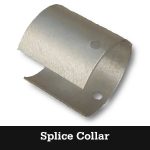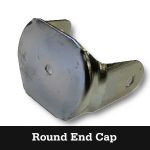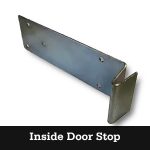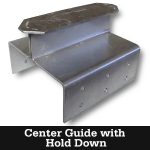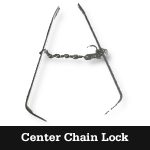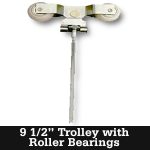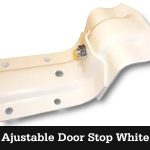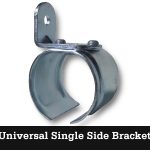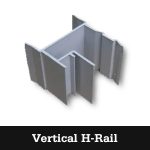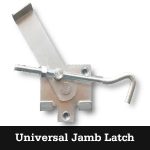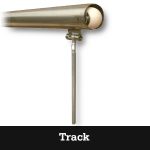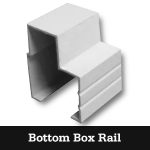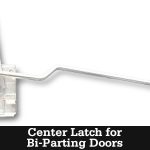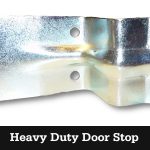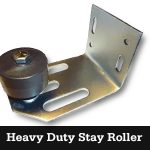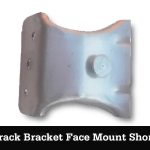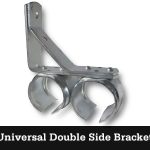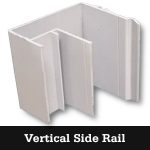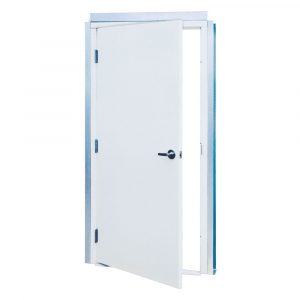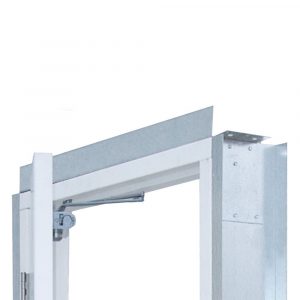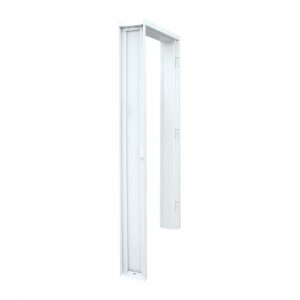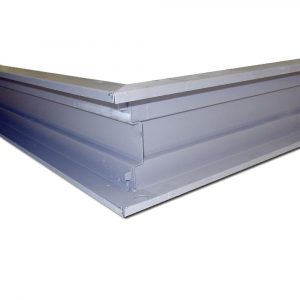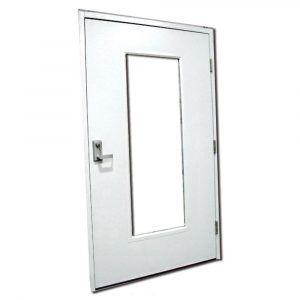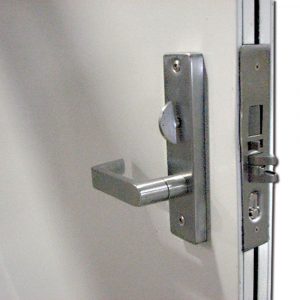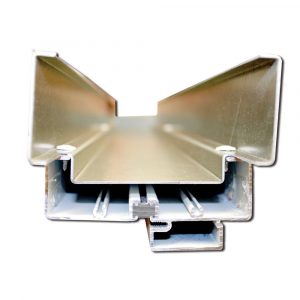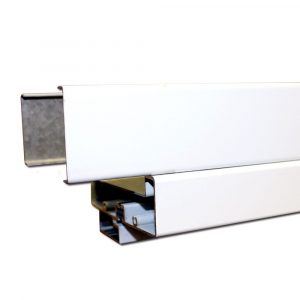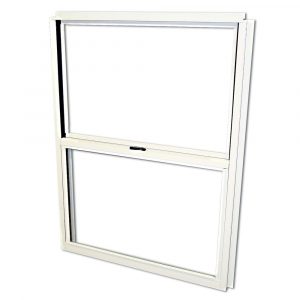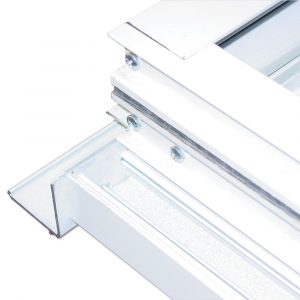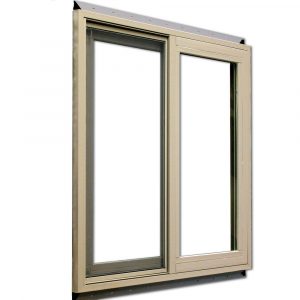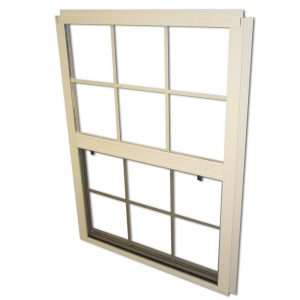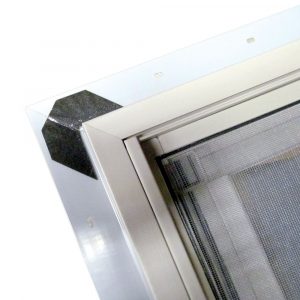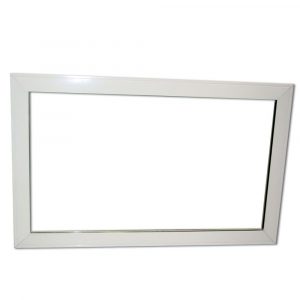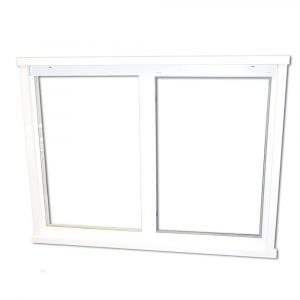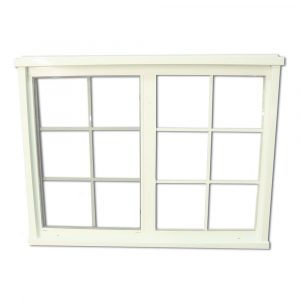METAL BUILDING ACCESSORIES
MetalMax carries critical metal building accessories and supplies including windows, walk-in doors, roll-up doors, sliding door accessories, post brackets and polycarbonate skylight panels that allow natural light into a non-insulated structure like a warehouse or barn. To make sure you have everything you need, we also offer a variety of installation supplies for metal roofing and siding such as types of insulation, metal roof pipe boots, underlayment, and much more. Contact us for more details on what regions offer which add-on options.
MetalMax now offers an array of cupolas to add a nice, finishing touch to your metal roof. Cupolas make great accessories for your building as they add aesthetic value to your property and are made with quality, light gauge steel.
- Pre-painted 29-gauge construction
- 24″, 36″, and 48″ square ship knocked-down
- 66″ square and 48″/84″ octagons ship assembled
- Available in over 100 standard color plus Kynar
- Roof and sides interlock for weather-tight connection
- All metal edges hemmed: no need to worry about red-rust
- Bird screen available upon request to cover curb openings
- Wind kits are available upon request for 36″ & 48″ square cupolas.
- Weathervanes are also available to add a decorative flair to your cupola.
- See Specifications, here
- See the Cupola Look Book, here
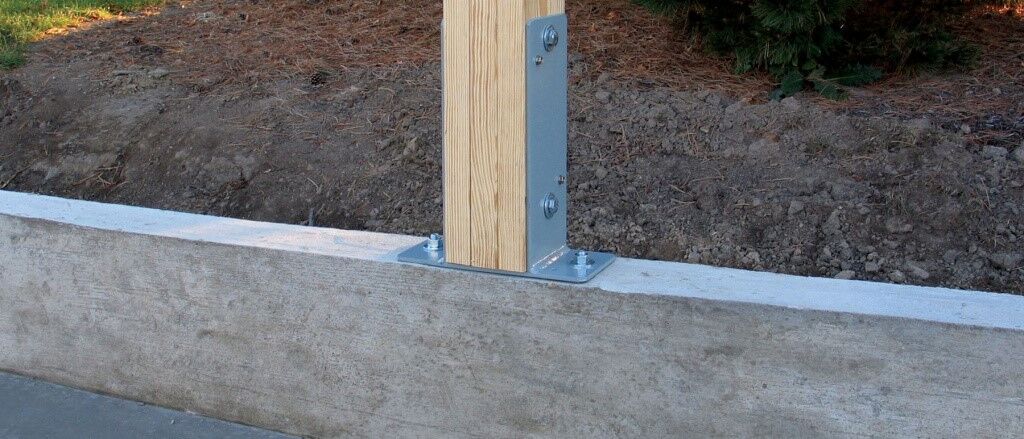 Post brackets are the perfect solution for connecting post frame structures to traditional concrete foundations such as monolithic slabs, formed walls and existing concrete pads. This heavy-duty anchor system can be used for new construction, post repair, renovations and more.
Post brackets are the perfect solution for connecting post frame structures to traditional concrete foundations such as monolithic slabs, formed walls and existing concrete pads. This heavy-duty anchor system can be used for new construction, post repair, renovations and more.
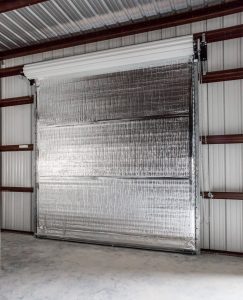 MetalMax’s roll-up doors include a drum wheel that is 9 ½” in diameter, maximum opening size of 12’ wide by 14’ high (168 sq. ft.), and a reduced, right hand only chain hoist.
MetalMax’s roll-up doors include a drum wheel that is 9 ½” in diameter, maximum opening size of 12’ wide by 14’ high (168 sq. ft.), and a reduced, right hand only chain hoist.
Push-up, hand chain or internal electric operations are also available with the purchase of roll-up garage doors.
These commercial or industrial roll-up doors can also be insulated to manage indoor temperature variations, cooling and heating costs, and to save energy.
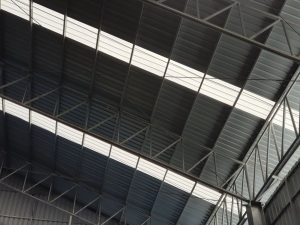 Metal roof skylight panels, or light transmitting panels, are a Corrugated Polycarbonate Sheet that offer a high degree of light transmittance due to its high optical properties.
Metal roof skylight panels, or light transmitting panels, are a Corrugated Polycarbonate Sheet that offer a high degree of light transmittance due to its high optical properties.
Skylight panels are virtually unbreakable, economical, and lightweight. Metal roof skylights are 10 times stronger than acrylic and 200 times stronger than glass.
Metal roof skylight panels are durable and undergo rigorous tests to prove that their properties are indestructible, making them an excellent choice for home and workplace spaces with very little sunlight. MetalMax sells SunSky panels, which carry limited 10-year light transmission and breakage warranties from the manufacturer.
When adding a sliding door, you need to make sure to have all the needed accessories. From brackets and mounts to door pulls, MetalMax has what you need.
BRACKETS
6″ GUIDE RAIL WITH BRACKET – Holds sliding door close to building using bottom rail system.
TRACK BRACKET FACE MOUNT (SHORT) – Used for mounting track system without cover.
TRACK BRACKET COVER SUPPORT – Used for mounting with standard cover trim.
UNIVERSAL SINGLE SIDE BRACKETS – Heavy duty bracket for hanging sliding door track.
UNIVERSAL DOUBLE SIDE BRACKETS – Heavy duty bracket for hanging parallel tracks for bypass sliding doors
DOORSTOPS
ADJUSTABLE DOORSTOP (WHITE) – Adjustable design for multiple positions. White polycoated.
HEAVY DUTY DOORSTOP – Heavy gauge galvanized steel. Non-adjustable.
INSIDE DOORSTOP – Inside door stop mounts easily to jamb. Stops door when opening/closing.
LATCHES
CENTER LATCH FOR BI-PARTING DOORS – Cam action latch for maximum security.
UNIVERSAL JAMB LATCH – Cam action jamb latch for heavy duty sliding door frames
RAILS
BOTTOM BOX RAIL – For increased wind resistance and to diminish door sway
VERTICAL H-RAIL – Eliminates the gap that forms between two closed door panel edges
MORE SLIDING DOOR ACCESSORIES
SPLICE COLLAR – Enables splicing of multiple track sections with perfect alignment.
CENTER GUIDE WITH HOLD DOWN – Secures double doors in center closed position
9 ½” TROLLEY WITH ROLLER BEARINGS – 4-Way Adjustable Trolley Includes 9 1/2.
TRACK – Cylindrical track for hanging wood or metal frame construction sliding doors
HEAVY DUTY STAY ROLLER – Galvanized steel bracket. Adjustable mounting slots. Delrin wheels.
CENTER CHAIN LOCK – Secures bi-parting doors. Sliding chain provides maximum security.
WHITE DOOR PULL – Large design. White poly coated. 1,000 spray hours.
ROUND END CAP – Adds a finished look to track system. Creates a bird proof barrier.
3-HOUR FIRE RATED DOOR
This 3-Hour Fire Rated Door is a 1 ¾” thick walk-in door with a “B” label fire rating that’s fully reversible with symmetrical hinge locations. This door option has a pre-painted white prime finish, 20-gauge doors, and a 16-gauge steel frame.
- (3) 4 1/2″ x 4 1/2″ x .134 mortised hinge preps
- ANSI A115.2 bored lock prep cylinder lock (Lock not included)
- Closer reinforcement standard
- 10-gauge hinge reinforcement
- 12-gauge closer reinforcement
- 14-gauge hardware reinforcement
- A40 galvanized steel, 2″ face head with welded metal building corner brackets
- ANSI A115.1 4 7/8″ high ASA strike preparation
- ANSI A156.1 4 1/2″ x .134″ hinge preparation
COMMERCIAL DOOR
The Commercial Door is a 1 ¾” thick walk-in door with 20-gauge door panels, a 16-gauge steel frame, and is fully reversible with symmetrical hinge locations. This door option comes pre-painted inn white prime finish and can be easily installed.
- (3) 4 1/2″ x 4 1/2″ x .134 mortised hinge preps
- ANSI A115.2 bored lock prep cylinder lock (Lock not included)
- Closer reinforcement standard
- 10-gauge hinge reinforcement
- 12-gauge closer reinforcement
- 14-gauge hardware reinforcement
- A40 galvanealed steel, 2″ face head with welded metal building corner brackets
- Optional metal building trim head with 6″ leg
- ANSI A115.1 4 7/8″ high ASA strike preparation
- ANSI A156.1 4 1/2″ x .134″ hinge preparation
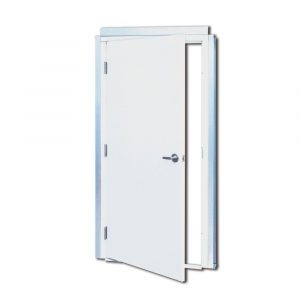

INSULATED UTILITY DOOR
The Insulated Utility Door is low maintenance, easy installation walk-in door made of 26-gauge, galvanized steel panels. This door option is 1 ¾” thick and comes with R-13 insulated panels. The weather fin and bulb features keep bad weather outside and good air inside.
- 16-gauge steel jamb
- 4 Way Universal
- Single Piece 16-gauge Jamb
- Two (2) fin and bulb top and bottom weather seals
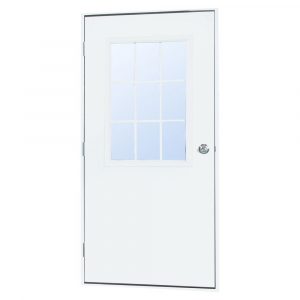
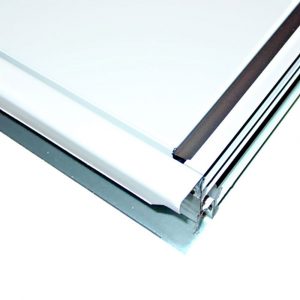
INSULATED WALK-IN DOOR
The Insulated Walk-In Door comes with a universal swing feature and general door construction. This door option has a full rolled edge 24-gauge steel panel and is 1 ¾” thick. There a four different available styles for this walk-in door: Inswing, Universal, ADA and Outswing.
- Universal swing feature
- Fully reversible in the 3 1/2″ thick jamb
- 24-gauge galvanized steel panel
- Insulated Panel – R-13
- 16-gauge jamb and panel are galvanized steel
- Quality double contact weather stripping on jamb
- Bulb and 3-fin top and bottom weather seals
- Jamb is tooled for hinge and strike mortise, and all jamb mounting holes are counter sunk to allow smooth surface installation
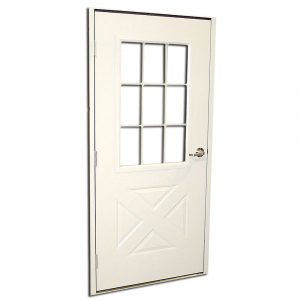
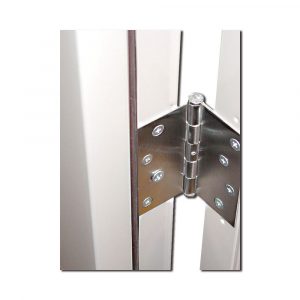
THERMALLY BROKEN INSULATED DOOR
The Thermally Broken Insulated Door is a maintenance-free door option designed for use in metal frame or wood frame structures. It contains a commercial thermal break and has a polyurethane foam core which is poured in place during manufacture. This door option is for heavy-duty construction applications.
We offer a selection of window types with exceptional durability, reliability, and value. They withstand temperature changes and an annual barrage of rain and snow while saving building owners money for years with maximum energy efficiency. Our windows look great, function properly and add real value to any building. Several of our windows feature a special pre-installed J channel that allows the window to be installed following the installation of metal siding panels.
GET A FREE QUOTE
If you are considering metal for a roof or building project, MetalMax is here to help. We are a knowledgeable manufacturer in both metal roofing as well as metal building materials.
Please feel free to contact us via phone or complete the form below. Items marked by an asterisk must be filled out. Please keep in mind, the more information and detail you can provide, the more precise we can be with your quote. We will review your information and get back with you as quickly as possible.
