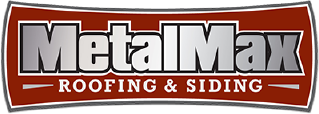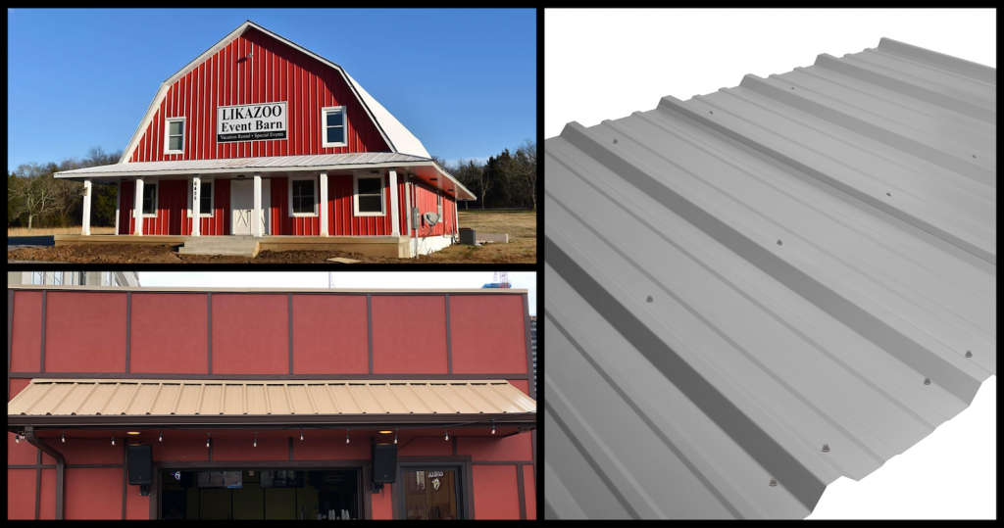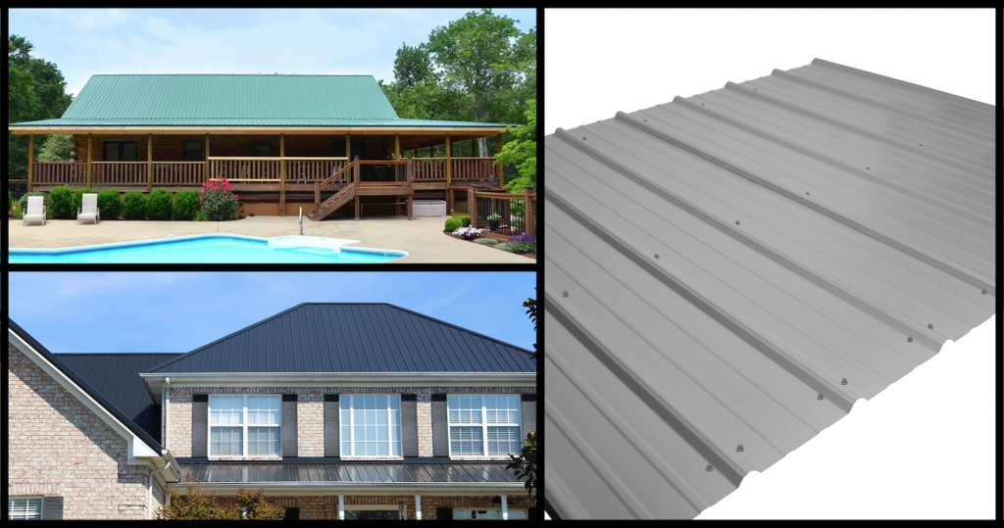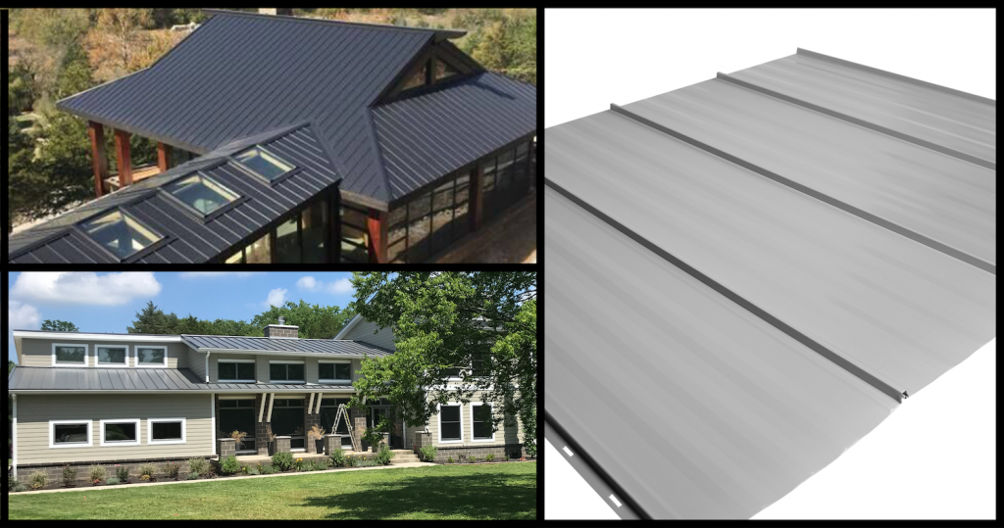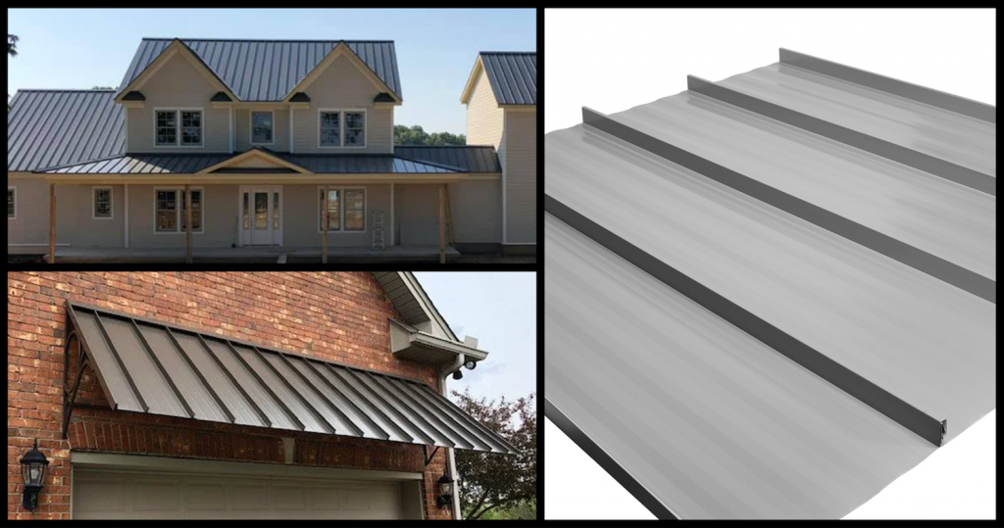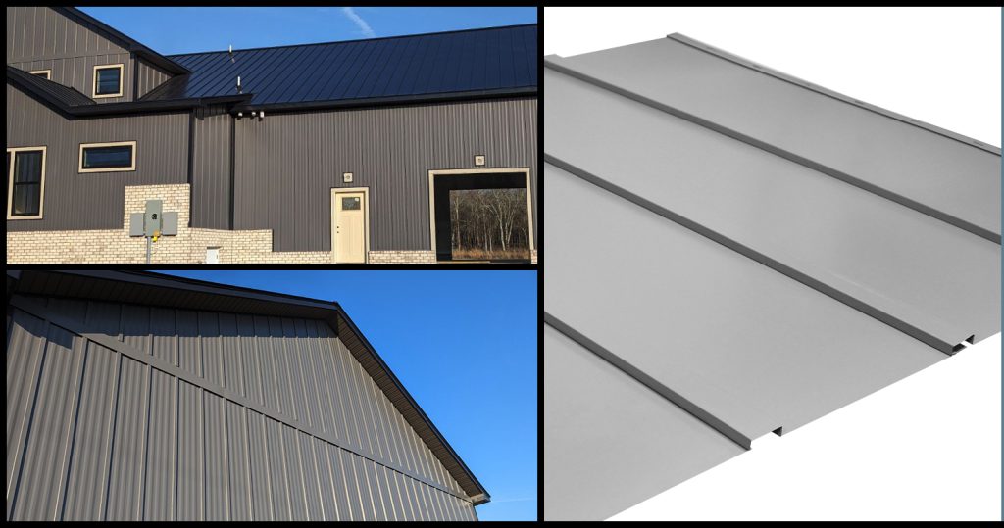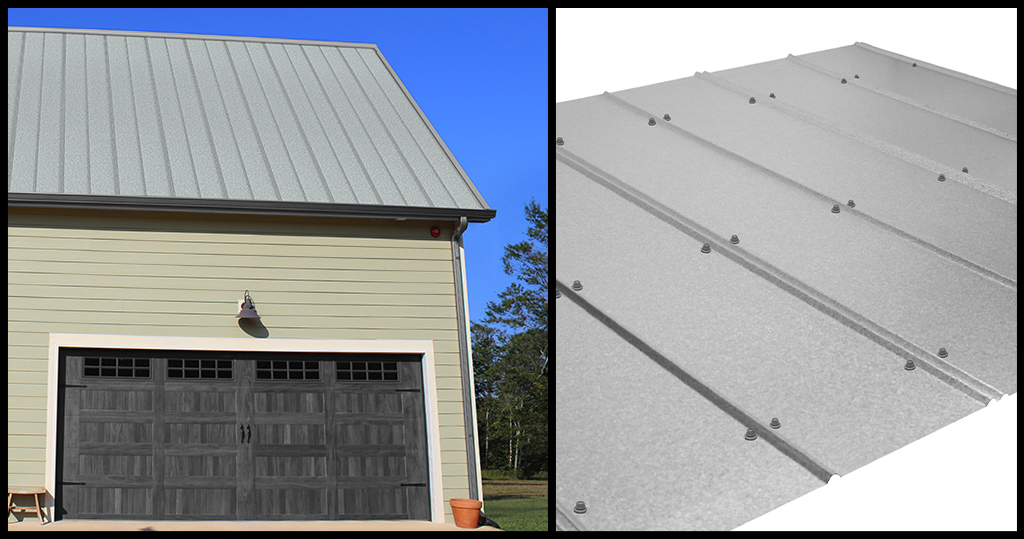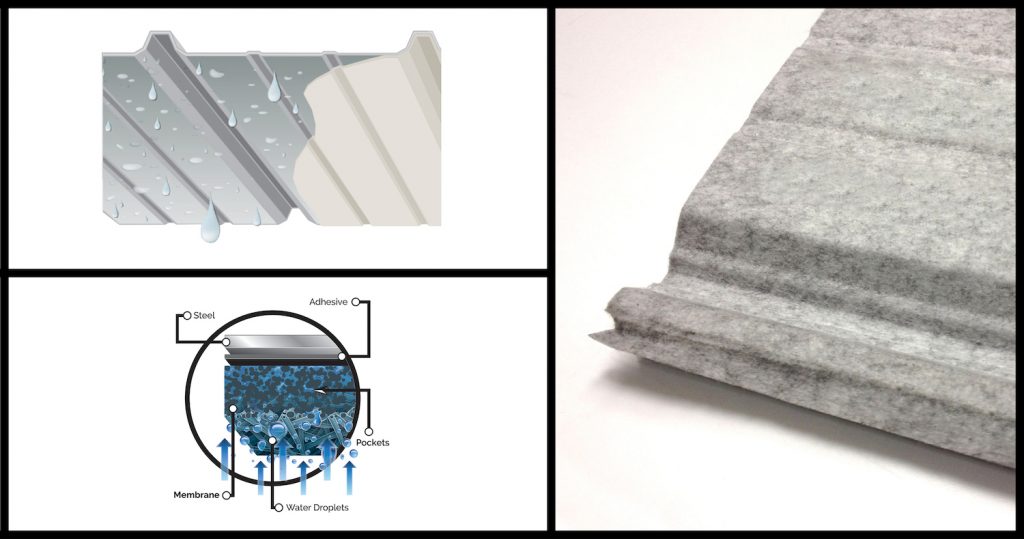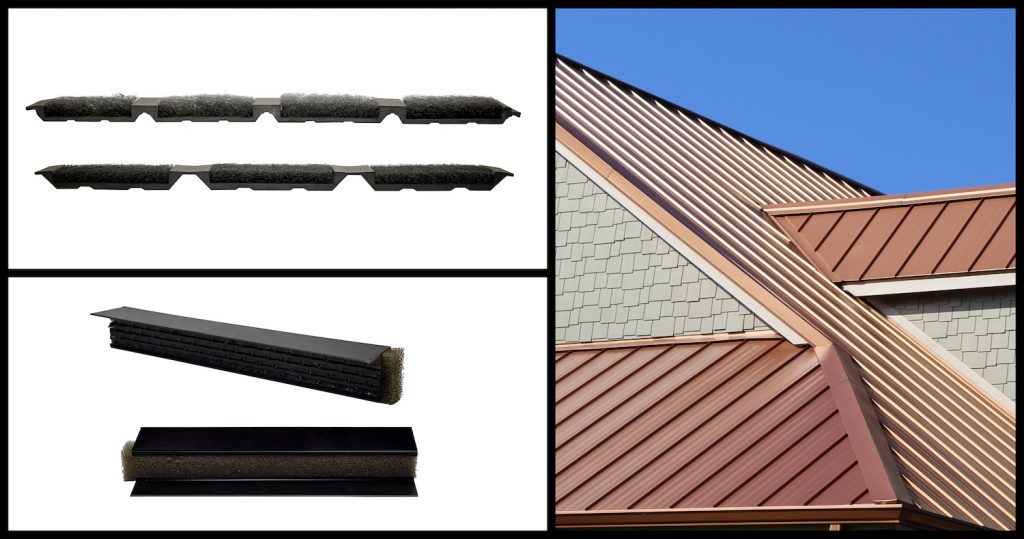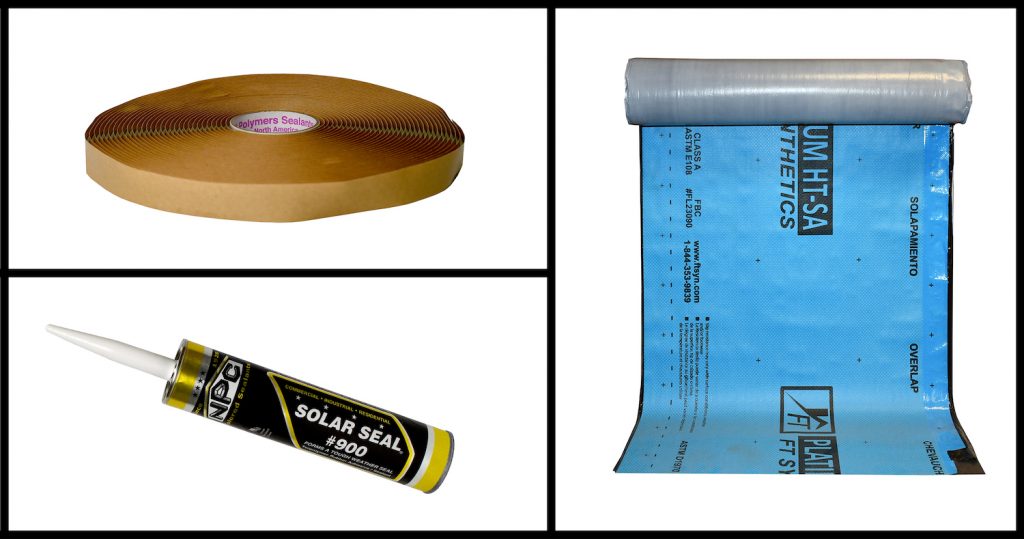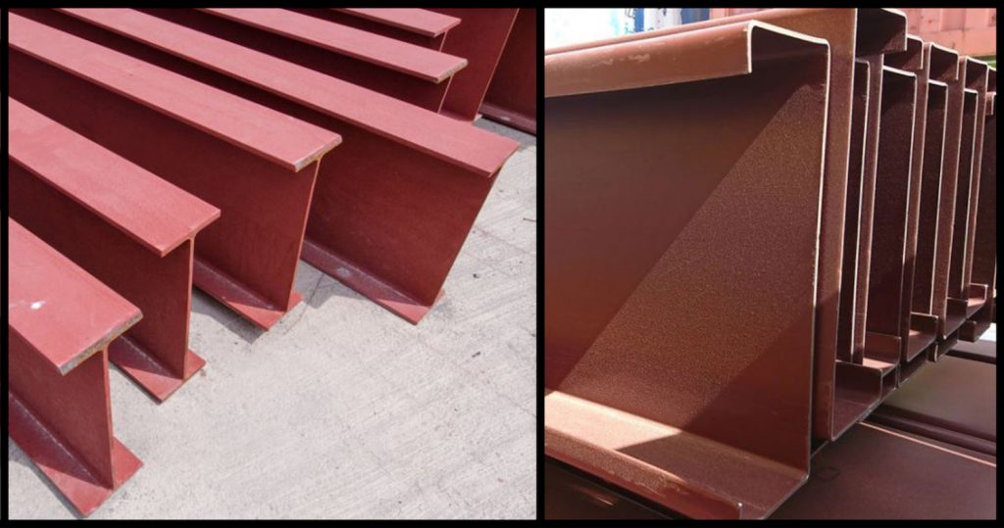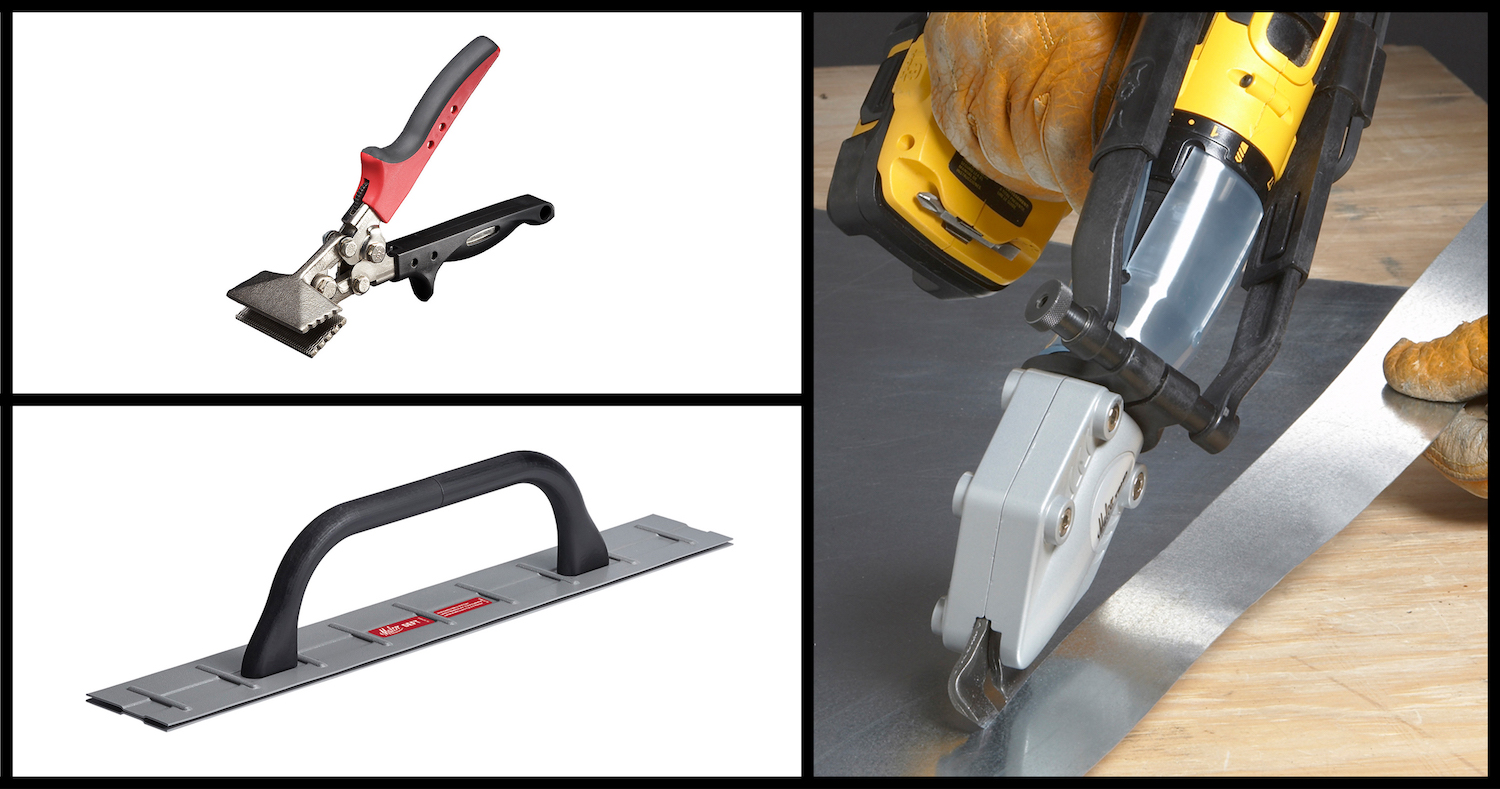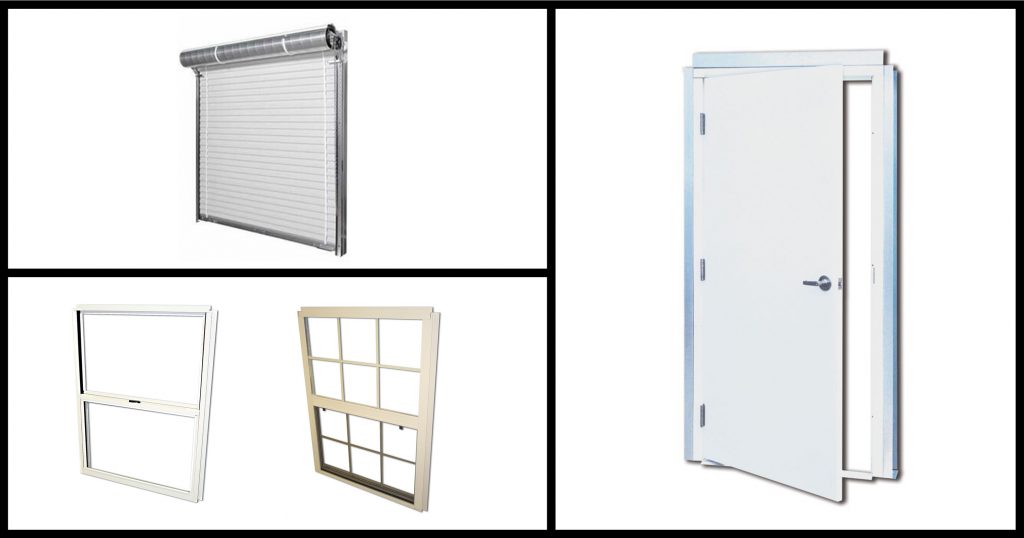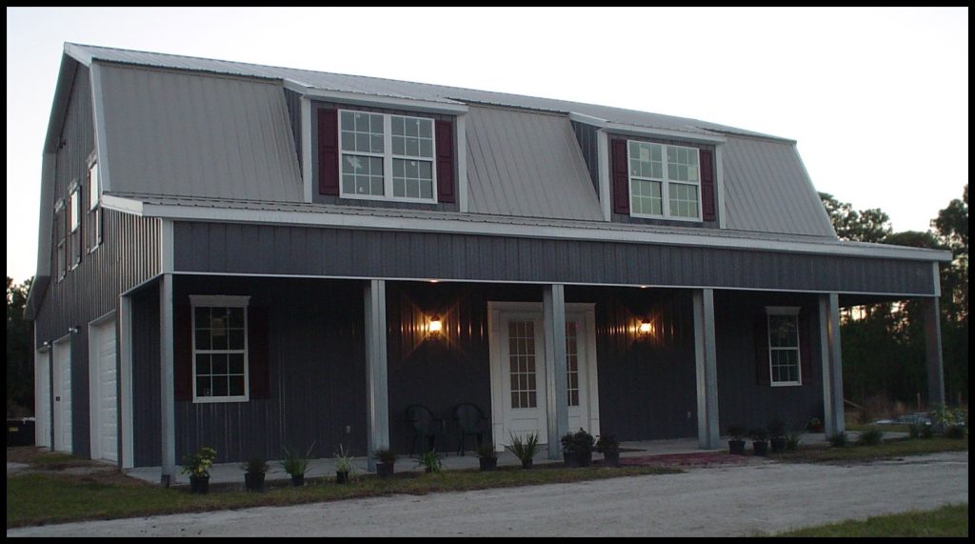COMMON TERMS
To help you better understand more about metal roofing, here is a list of common terms that you may encounter:
- ALUMINIZED STEEL – Sheet steel with a thin aluminum coating on the surface to enhance the steel’s ability to withstand weathering.
- BRIDGING – When membrane is unsupported at a juncture.
- “C” SECTION – A piece of steel formed in the shape of a “C.”
- CANOPY – An overhang, usually over entrances or driveways.
- CHALK – The amount of which a paint system’s original gloss breaks down over time. Chalking is caused by a natural breakdown of resins in the paint by ultraviolet (UV) rays.
- CLIP – Also called a cleat, a clip is a continuous metal strip used to secure two or more metal roof components together.
- CLOSURE STRIP – A material used to close openings created by joining metal panels or sheets and flashings.
- COLD FORMING – The process of shaping metal into desired configurations at ambient room temperature.
- COLUMN – A vertical structural member placed on a footing or foundation used to support horizontal above-ground building components.
- COOL METAL ROOFING – Metal roofing that is reflective, allowing it to absorb less heat into the building.
- DEAD LOADS – Permanent, non-moving loads on a roof resulting from the weight of a building’s components, equipment, and the roof system.
- DEFLECTION – The downward displacement of a structural member under load.
- DIAPHRAGM – A type of structural roof deck capable of resisting shear that is produced by lateral forces such as wind or seismic loads.
- DOWNSPOUT – Sometimes referred to as a leader pipe, a downspout is a conduit for carrying water from a gutter, scupper, drop outlet or other drainage unit from roof to ground level.
- EAVE – A roof edge that extends out past the exterior wall line.
- EXPANSION JOINT – A built-in separation between building sections to allow for free movement between the sections without damaging the buildings structural components.
- EXPOSED FASTENER – An exposed fastener metal roofing system uses panels that overlap and connect using self-drilling fasteners that connect directly to the roofing structure. They come in agricultural, commercial and residential profiles. Exposed fastener systems allow for easy installation and simple removal of a single panel if something were to happen to require a replacement. MetalMax offers several panels of this type.
- FADE – The amount of which a paint system’s original color deteriorates and changes over time. Fading occurs naturally due to exposure to the elements.
- FASCIA – Vertical roof trim located along the perimeter of a building, usually below the roof level. Its use can be either decorative or for waterproofing.
- FILM INTEGRITY – The amount of which a paint cracks, flakes, chips, or peels from the metal panel.
- FLANGE – A projection edge of a roof component such as flashings, skylight frames, pre-manufactured curbs, etc. Usually refers to the part that sits on the roof surface.
- FLASHING – Components used to seal the roof system at areas where the roof covering is interrupted or terminated. For example, pipes, curbs, walls, etc. all have special components that, when correctly installed, will help prevent moisture entry into the roof system or building.
- FRAMED OPENING – A structurally framed opening in a roof of a building for use in installing large items such as HVAC units, skylights, or ventilators.
- “G” RATING – A common term for galvanizing levels, it’s an indication of the amount of zinc applied per square foot of material. Displayed as “G-40.” The higher the rating, the more protection against rust and corrosion the galvanized panel provides. The Metal Roofing Alliance recommends a minimum of G-90 be used for residential properties.
- GABLE – A triangular-shaped portion of the end wall of a building directly under the sloping roof and above the eave line.
- GALVALUME® – Trade name for a protective coating composed of approximately 55 percent aluminum and 45 percent zinc.
- GALVANIZED STEEL – Steel that is coated with zinc to aid in corrosion resistance.
- GAUGE – The numerical designation for the thickness of sheet metal. Can also refer to the distance between punched/drilled holes. The lower the number associated with the gauge, the thicker the steel is, meaning a 26-gauge sheet is thicker and heavier than a 29-gauge sheet. MetalMax offers roofing materials that are 26-gauge and 29-gauge, the most common choices for residential roofing, light commercial use, as well as agricultural applications. Other gauges are available on special request.
- GIRT – A horizontal beam place between support columns that is used for attaching wall cladding.
- HIP ROOF – A roof with all four sides inclined. The line where two adjacent sloping sides of a roof meet.
- HUNTER UNITS – The terminology used to measure fade, or color deterioration and change. Hunter Units are sometimes called NBS Units, with NBS as an acronym for the National Bureau of Standards. Hunter Units can also be called Delta E units, based on the written designation.
- JOIST – Any of the parallel horizontal beams set from wall to wall to support the boards of a floor, ceiling or roof of a building.
- LIVE LOADS – Temporary items on a roof such as equipment, people, snow, etc. which the roof must be designed to support.
- OC – A common construction abbreviation that stands for “on center,” indicating that the measurement should be taken from the center of one component to the center of the next component.
- PARAPET WALL – That part of a perimeter wall that extends above the surface of the roof.
- PITCH – Typically expressed as a fraction, it is expressed as number of inches of rise over 12 inches of run. For example, a pitch of 4/12 would be 4 inches of rise over 12 inches of run. There are two methods to calculate the pitch of a roof:
-
- METHOD 1: Determine the entire width of the building, including any overhang which may exist. (It may be helpful to drop a plumb line for measurement.) Divide that width by 2. Next, measure the height of the gable at the roof’s ridge. Divide this number by 1/2 the width to determine the pitch. This is the number that will be placed over 12 in the fraction.
- METHOD 2: Hold a level horizontally at the eave parallel to your rafter run. Measure 12 inches from the end of the eave and measure a line vertically to the roof line. This number will be the top number in the roof pitch, placed over 12 in the fraction.
-
- PONDING – The accumulation of water at low-lying areas on a roof.
- PSF – The abbreviation for pounds per square foot.
- PSI – The abbreviation for pounds per square inch.
- PURLIN – A horizontal, structural member that supports the rafters of a roof. Usually shaped like a Z or a C, a purlin’s function is to transfer roof load from the roofing panels to the rafters.
- RAKE – The sloped perimeter edge of a roof that runs from the eaves to the ridge. The rake is usually perpendicular to the eaves and ridge.
- RIDGE – The line where two planes of roof intersect, forming the highest point on the roof that runs the entire length of the roof.
- RIDGE CAP – Material applied over the ridge or hip of a roof. In metal roofing applications, the ridge cap is a continuous strip of metal.
- RIDGE VENT – An exhaust venting device located at the ridge of a roof that works in conjunction with a starter or under eave soffit vent and is used to ventilate attics. Also referred to as a circular vent or a continuous vent.
- ROOF CURB – A frame used to structurally mount rooftop equipment such as HVAC units, exhaust fans, or skylights.
- ROOF JACK – An accessory that covers sewer or furnace pipes which penetrate a roofing panel.
- ROOF OVERHANG – That portion of the roof that extends beyond the exterior wall line of the building.
- SEALANT – Generic term for a multitude of materials used to seal joints or junctures against moisture or weather.
- SELF-DRILLING SCREW – A screw with a small drill-bit like tip that will drill its own hole and eliminate the need to pre-drill a hole.
- SELF-TAPPING SCREW – Fasteners that make screw thread receivers when screwed into a hole.
- SIDELAP – The longitudinal overlap of neighboring materials.
- SILICON-MODIFIED POLYESTER – Also called an SMP, it’s an enhanced coating at a moderate price. This resin coating offers excellent film integrity with good fade and chalk characteristics. It’s designed specifically for residential, commercial and agricultural use and is very durable.
- SKYLIGHT – A transparent or translucent item that is designed to admit light and set over a curbed opening in the roof.
- SLOPE – There are two primary options for slope – single and double. A single slope roof only slopes in one direction, primarily seen on sheds or commercial buildings. A double slope roof is the most common, with slopes in two directions as in a gable roof.
- STANDING SEAM – A type of metal roof system where the longitudinal seams on adjacent panels are turned up, overlapped and folded in various ways in order to prevent moisture entry and interlock the panels. Standing seam systems represent the latest technology in commercial and residential metal roofing. MetalMax offers a variety of panels of this type.
- TENSILE STRENGTH – The amount of longitudinal pulling stress that a material can withstand before being pulled apart.
- TORQUE – Force applied to an object, particularly, to screw a mechanical fastener into a roof deck or substrate.
- UL LABEL – A label that has been stamped on certain materials by authority of Underwriters Laboratories, Inc. indicating that the material has met certain performance criteria.
- UPLIFT – The upward displacement of a section of a roof system or component caused by movement of air from a location of higher air pressure, such as inside a building, to an area of lower air pressure, such as the surface of a roof during a windy day.
- VALLEY – A depressed area where two slopes of a roof meet.
- WIND LOAD – The force that wind puts on structures.
- “Z” SECTION – A piece of steel formed in the shape of a “Z.”
(definitions courtesy of RoofHelp.com)
